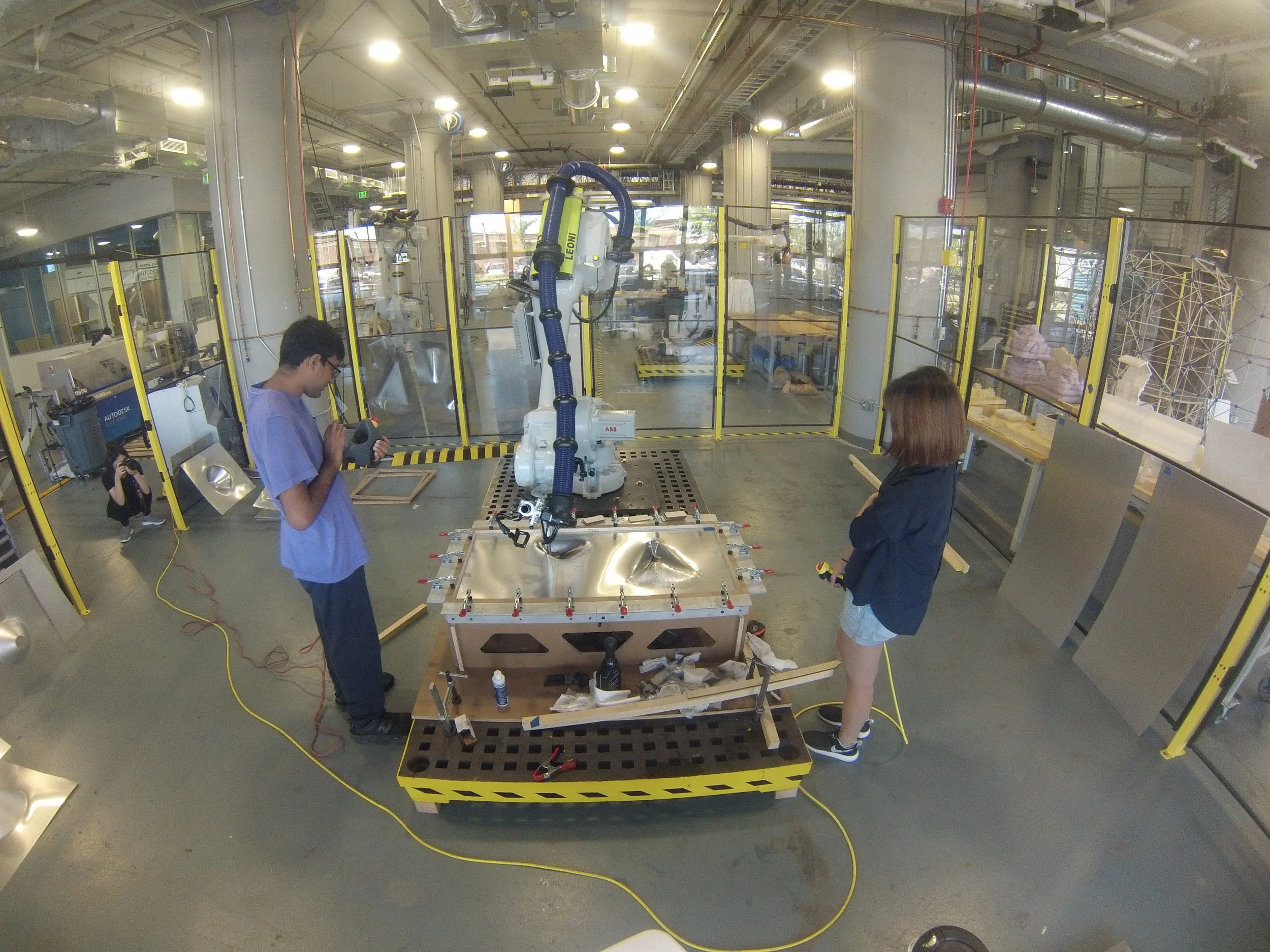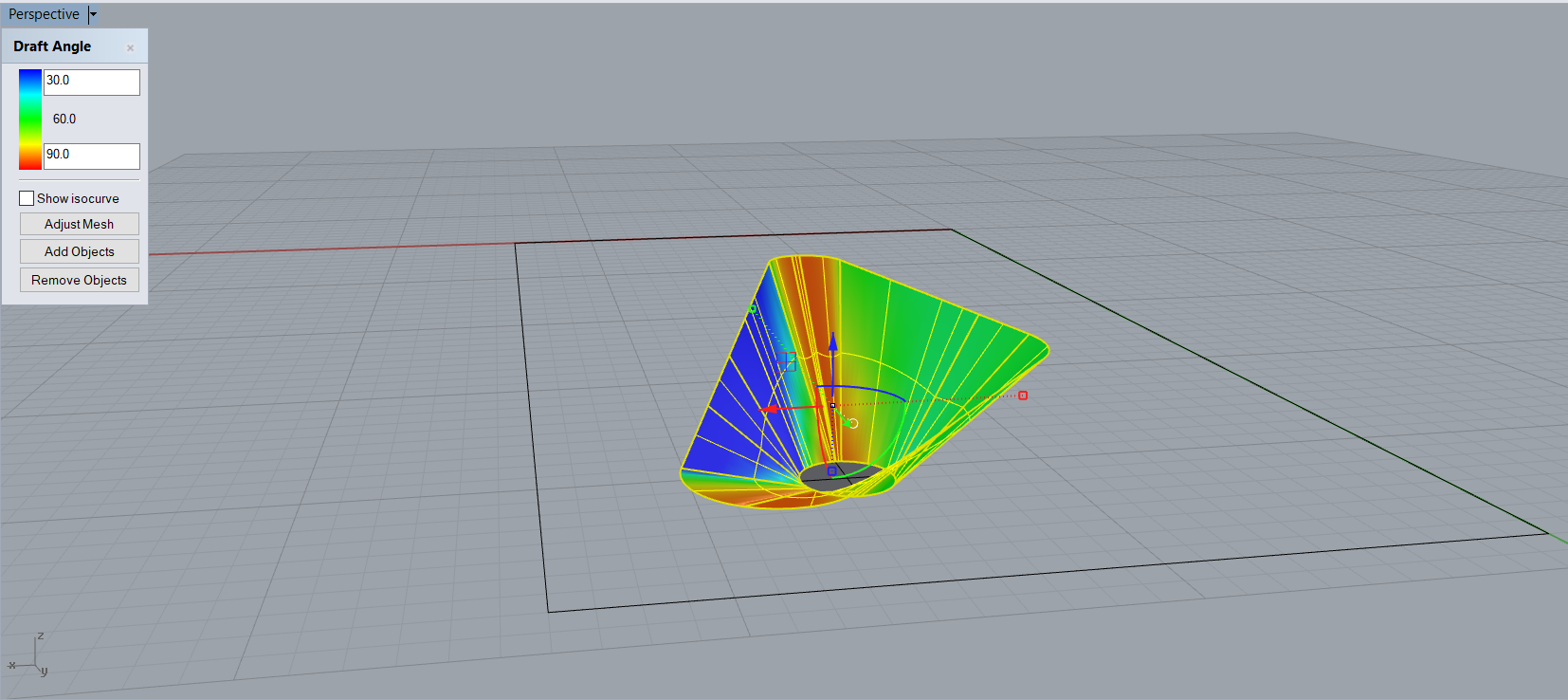







Autodesk Boston BUILD Installation
Took part in a 2 week team installation design project for Autodesk's Boston BUILD Space in May 2017 under CMU School of Architecture professor Jeremy Ficca. The project involved incremental forming of aluminum panels using a 6-Axis ABB robotic arm and a blunt forming tool.